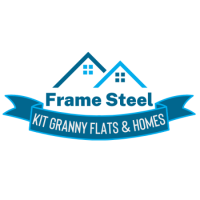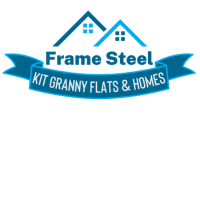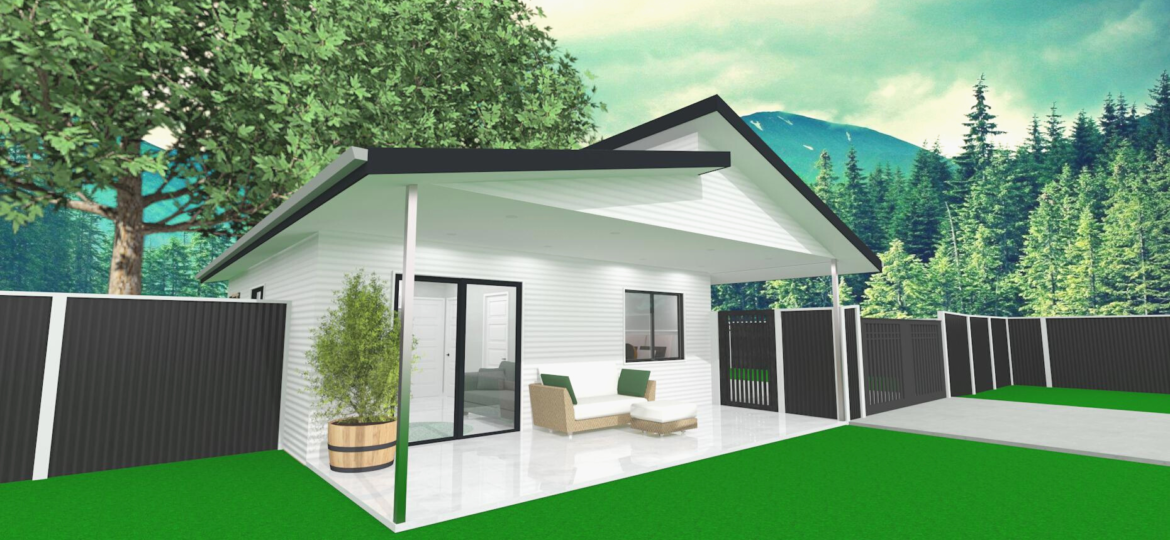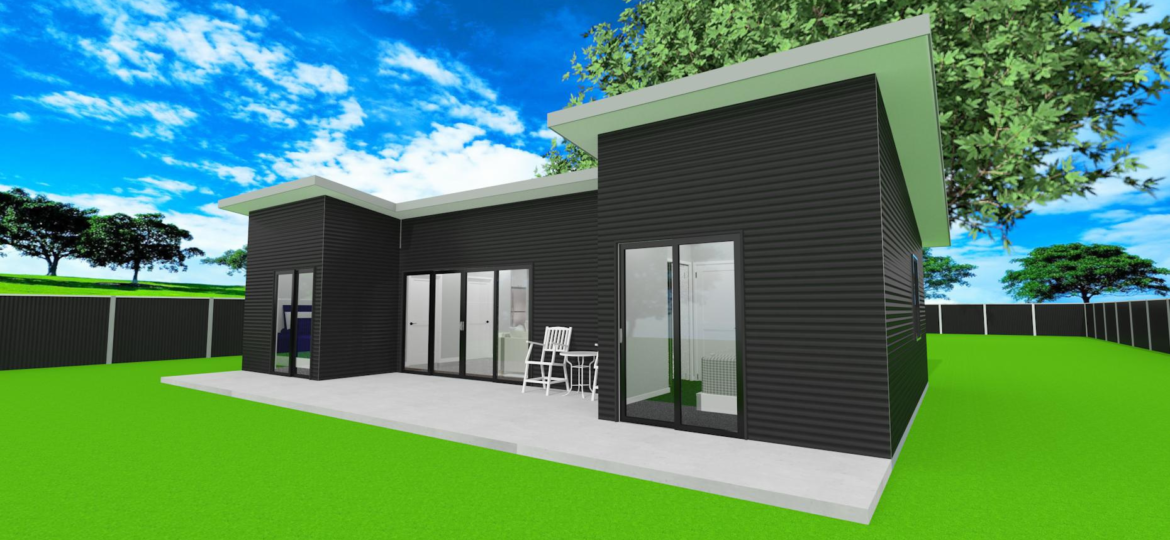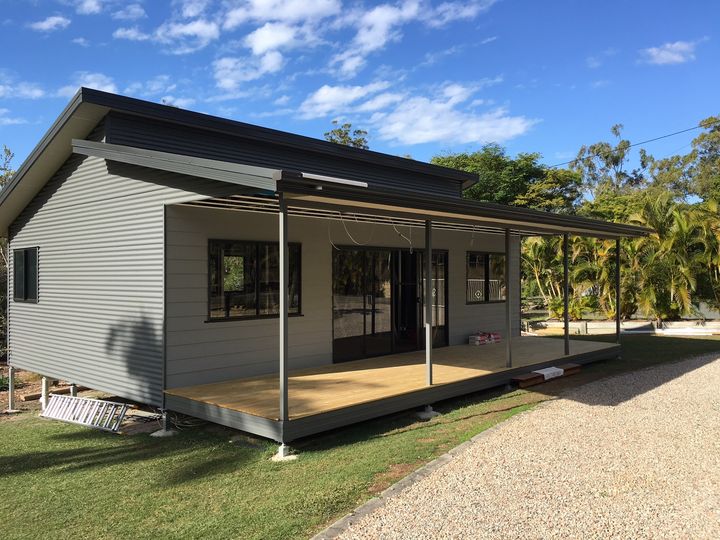Steel Frame Kit Inclusions
Each of our designs have multiple options to choose from when purchasing, but what are they?
We’ll break down our inclusions so you’re aware of everything you will be receiving from us.
Our inclusions are based on 10 years of experience in the building industry, so we supply everything you need that is hard to purchase as an end user, giving you more time to find the things you love to complete your building.
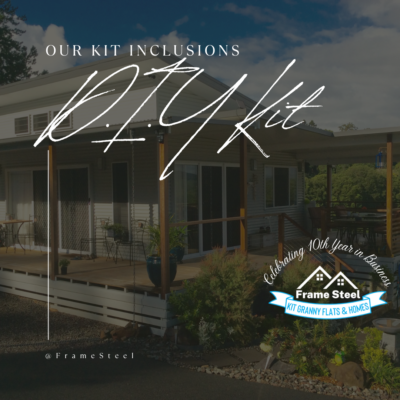
DIY Kit Price
So, what exactly do we include in our base DIY Kit? This is the “bones” of your new home. All our DIY Kit’s include the following as a minimum:
- Floor Plans, Elevations & Engineering Drawings
- Pre-Assembled Steel Wall Frames & Roof Trusses
- Steel Roof & Ceiling Battens
- Sliding Windows & Doors as pictured on the plan
- Horizontal External Corrugated Iron Wall Sheets & Flashing (we do offer an upgrade to HardiePlank for each of our designs)
- 2550mm Ceiling Height
- Corrugated Iron Roofing, Metal Gutter, Metal Fascia & Flashings
- All Roofing, Gutter & Fascia accessories
- Fasteners
- Deck Roof, Posts & Beams if shown on plan
In addition to the above, you will also require an Engineering Design Certificate & delivery. These are priced on request.
Steel Floor System Price
Our steel floor system gives you the ability to construct your chosen DIY Kit off the ground (on stumps). This is the perfect solution for sloping or difficult blocks. Our steel floor system includes:
- Steel Bearers for Building (& deck if shown on plan)
- Steel Joists for Building (& deck if shown on plan)
- Yellow Tongue Flooring Throughout (not included for deck if shown on plan)
- FC Tile Underlay for Bathroom areas
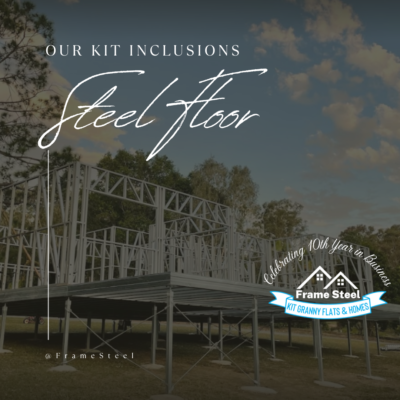
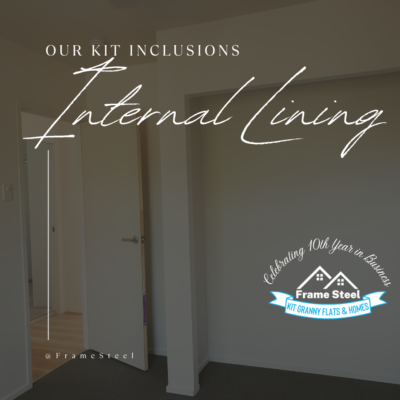
Internal Lining Kit Price
We’ve covered the basics for the structure itself, but what about the inside? This is where the internal lining kit shines.
Delivered only once you advise us your DIY kit has been constructed to lock up stage, we supply the basic items needed internally to start making your house, a home.
Our internal lining kit includes:
- Roof Blanket Insulation (supplied with your roofing at the DIY Kit Stage)
- Wall Insulation Batts for All External Walls
- Internal Plasterboard for Walls & Ceilings
- Wet Area Plasterboard for Bathroom Walls & Deck Ceilings (if shown on plan)
- Internal Doors (including cavity frames if shown on plan), jambs, hinges & handles
- 90mm Cove Cornice
- All plasterboard consumables including screws, glue, plaster compound & tapes
- Wardrobe Shelves & Rails (if shown on plan)
- Skirting
- Architraves
Summary
At a bare minimum, our DIY Kit will get you the external shell of your new home + plus the internal wall frames. This will be your lock up stage completed. Key lockable & inside completely protected from the outside elements.
If opting to include the internal lining kit, you will also have the internal shell ready for you to make your own.
And remember, for sloping blocks or flood prone areas, our steel floor system will enable you to build your home off the ground.
